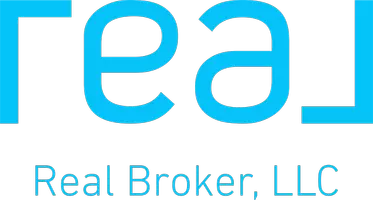2 Beds
2 Baths
1,394 SqFt
2 Beds
2 Baths
1,394 SqFt
Key Details
Property Type Single Family Home
Sub Type Single Family Residence
Listing Status Pending
Purchase Type For Rent
Square Footage 1,394 sqft
Subdivision Sun City Unit 43
MLS Listing ID 6789370
Style Contemporary
Bedrooms 2
HOA Y/N No
Originating Board Arizona Regional Multiple Listing Service (ARMLS)
Year Built 1975
Lot Size 10,050 Sqft
Acres 0.23
Property Sub-Type Single Family Residence
Property Description
Tenants can access Sun City amenities for an additional fee through the Community Center. Perfect size and location—don't miss out!
Location
State AZ
County Maricopa
Community Sun City Unit 43
Direction On 107th Go East on Boswell Blvd. Home is on the South Side of the Street.
Rooms
Other Rooms BonusGame Room
Den/Bedroom Plus 4
Separate Den/Office Y
Interior
Interior Features Eat-in Kitchen, 3/4 Bath Master Bdrm
Heating Electric, Ceiling
Cooling Central Air
Flooring Carpet, Laminate
Fireplaces Type No Fireplace
Furnishings Unfurnished
Fireplace No
SPA None
Laundry Washer Hookup, Gas Dryer Hookup
Exterior
Exterior Feature Screened in Patio(s)
Parking Features Direct Access, Garage Door Opener
Garage Spaces 3.0
Garage Description 3.0
Fence Block
Pool Fenced
Community Features Pickleball, Community Spa, Community Spa Htd, Community Pool, Golf, Tennis Court(s), Clubhouse
Roof Type Composition
Porch Covered Patio(s), Patio
Private Pool No
Building
Lot Description Desert Back, Desert Front
Story 1
Builder Name Del Webb
Sewer Public Sewer
Water City Water
Architectural Style Contemporary
Structure Type Screened in Patio(s)
New Construction No
Schools
Elementary Schools Adult
Middle Schools Adult
High Schools Adult
School District Adult
Others
Pets Allowed Lessor Approval
Senior Community Yes
Tax ID 230-05-260
Horse Property N
Special Listing Condition Age Rstrt (See Rmks)
Virtual Tour https://dashboard.listerassister.com/anon/website/virtual_tour/655684?view=mls

Copyright 2025 Arizona Regional Multiple Listing Service, Inc. All rights reserved.
"My job is to find and attract mastery-based agents to the office, protect the culture, and make sure everyone is happy! "
3025 West Irvine Road, Phoenix, Arizona, 85086, United States






