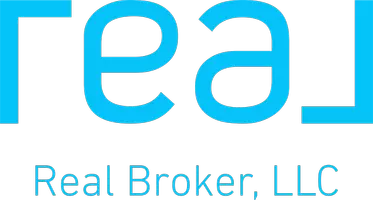5 Beds
2.5 Baths
3,133 SqFt
5 Beds
2.5 Baths
3,133 SqFt
Key Details
Property Type Single Family Home
Sub Type Single Family Residence
Listing Status Active
Purchase Type For Sale
Square Footage 3,133 sqft
Price per Sqft $122
Subdivision Replat Of Carter Ranch
MLS Listing ID 6913625
Bedrooms 5
HOA Fees $42/mo
HOA Y/N Yes
Year Built 2005
Annual Tax Amount $1,722
Tax Year 2024
Lot Size 8,176 Sqft
Acres 0.19
Property Sub-Type Single Family Residence
Source Arizona Regional Multiple Listing Service (ARMLS)
Property Description
Location
State AZ
County Pinal
Community Replat Of Carter Ranch
Direction From N Arizona Blvd, head West on Coolidge Ave, North on Kenworthy Rd, East on Central Ave - first house on the right.
Rooms
Other Rooms Great Room, Family Room
Master Bedroom Upstairs
Den/Bedroom Plus 5
Separate Den/Office N
Interior
Interior Features High Speed Internet, Granite Counters, Double Vanity, Upstairs, Eat-in Kitchen, No Interior Steps, Kitchen Island, Full Bth Master Bdrm, Separate Shwr & Tub
Heating Electric
Cooling Central Air, Ceiling Fan(s), Programmable Thmstat
Flooring Carpet, Tile
Fireplaces Type None
Fireplace No
Window Features Dual Pane
Appliance Built-In Electric Oven
SPA None
Exterior
Exterior Feature Storage
Parking Features Garage Door Opener, Direct Access
Garage Spaces 3.0
Garage Description 3.0
Fence Block
Community Features Near Bus Stop, Playground
Roof Type Tile
Porch Covered Patio(s), Patio
Private Pool No
Building
Lot Description Desert Back, Desert Front
Story 2
Builder Name Pulte
Sewer Sewer in & Cnctd, Public Sewer
Water Pvt Water Company
Structure Type Storage
New Construction No
Schools
Elementary Schools Heartland Ranch Elementary School
Middle Schools Coolidge Jr. High School
High Schools Coolidge High School
School District Coolidge Unified District
Others
HOA Name Carter Ranch
HOA Fee Include Maintenance Grounds
Senior Community No
Tax ID 204-38-395
Ownership Fee Simple
Acceptable Financing Cash, Conventional, FHA, USDA Loan, VA Loan
Horse Property N
Disclosures Agency Discl Req, Seller Discl Avail
Possession Close Of Escrow
Listing Terms Cash, Conventional, FHA, USDA Loan, VA Loan
Virtual Tour https://www.zillow.com/view-imx/520e504a-c3d5-47ee-a19b-a38fa2322f91?wl=true&setAttribution=mls&initialViewType=p

Copyright 2025 Arizona Regional Multiple Listing Service, Inc. All rights reserved.
"My job is to find and attract mastery-based agents to the office, protect the culture, and make sure everyone is happy! "
3025 West Irvine Road, Phoenix, Arizona, 85086, United States






