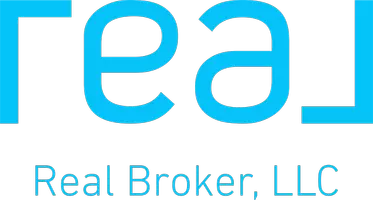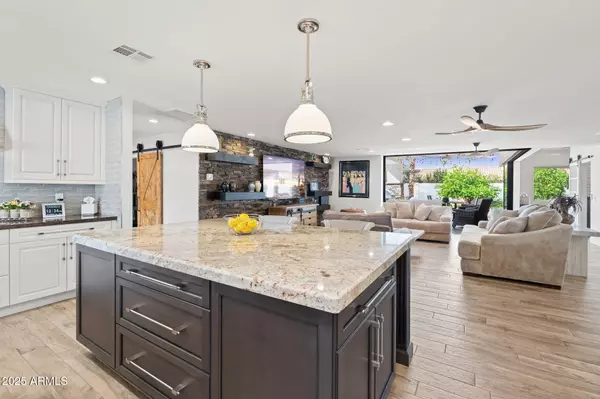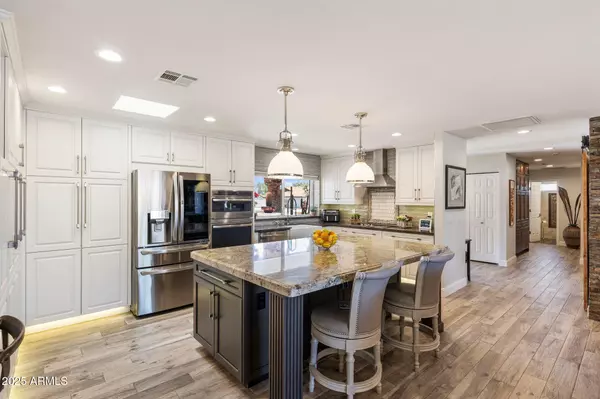
3 Beds
3.5 Baths
2,456 SqFt
3 Beds
3.5 Baths
2,456 SqFt
Key Details
Property Type Single Family Home
Sub Type Single Family Residence
Listing Status Active
Purchase Type For Sale
Square Footage 2,456 sqft
Price per Sqft $527
Subdivision Buenavante
MLS Listing ID 6950386
Style Ranch,Spanish
Bedrooms 3
HOA Y/N No
Year Built 1983
Annual Tax Amount $3,382
Tax Year 2024
Lot Size 0.295 Acres
Acres 0.3
Property Sub-Type Single Family Residence
Source Arizona Regional Multiple Listing Service (ARMLS)
Property Description
Set on a private, oversized corner lot, the backyard offers mature landscaping, pavered walkways, an RV gate with cement pad, and a huge Swim Spa, perfect for exercise or relaxation. The full outdoor bath, accessible from the primary suite, provides a one of a kind experience to shower under the stars.
Homes of this caliber, thoughtfully remodeled by owners for their own long-term enjoyment, are a rare find! This exceptional residence is in a prime location with NO HOA and just minutes from Scottsdale Quarter, Kierland Commons, A+ schools, and the JCC.
Location
State AZ
County Maricopa
Community Buenavante
Area Maricopa
Direction East on Cactus from Scottsdale Rd, North on 74th Place, down two blocks and 74th Place turns into Larkspur Drive. Home is on the left hand side on the corner of Larkspur Drive and Charter Oak.
Rooms
Other Rooms Great Room, Family Room, BonusGame Room
Master Bedroom Not split
Den/Bedroom Plus 5
Separate Den/Office Y
Interior
Interior Features High Speed Internet, Granite Counters, Double Vanity, Breakfast Bar, No Interior Steps, Kitchen Island, Pantry, 3/4 Bath Master Bdrm
Heating Electric
Cooling Central Air, Ceiling Fan(s), Mini Split
Flooring Tile
Fireplaces Type Fire Pit
Fireplace Yes
Window Features Skylight(s),Low-Emissivity Windows,Dual Pane
Appliance Electric Cooktop, Built-In Electric Oven, Water Purifier
SPA Above Ground,Heated,Private
Exterior
Exterior Feature Private Yard, Storage, Built-in Barbecue
Parking Features RV Access/Parking, RV Gate, Garage Door Opener, Direct Access, Attch'd Gar Cabinets, Separate Strge Area
Garage Spaces 2.0
Garage Description 2.0
Fence Block
Utilities Available APS
Roof Type Tile
Accessibility Bath Raised Toilet
Porch Covered Patio(s), Patio
Total Parking Spaces 2
Private Pool No
Building
Lot Description Sprinklers In Rear, Sprinklers In Front, Corner Lot, Desert Back, Desert Front, Synthetic Grass Back, Auto Timer H2O Front, Auto Timer H2O Back
Story 1
Builder Name Cavalier Homes
Sewer Public Sewer
Water City Water
Architectural Style Ranch, Spanish
Structure Type Private Yard,Storage,Built-in Barbecue
New Construction No
Schools
Elementary Schools Sonoran Sky Elementary School
Middle Schools Desert Shadows Elementary School
High Schools Horizon High School
School District Paradise Valley Unified District
Others
HOA Fee Include No Fees
Senior Community No
Tax ID 175-09-113
Ownership Fee Simple
Acceptable Financing Cash, Conventional
Horse Property N
Disclosures Agency Discl Req, Seller Discl Avail
Possession Close Of Escrow
Listing Terms Cash, Conventional

Copyright 2025 Arizona Regional Multiple Listing Service, Inc. All rights reserved.

"My job is to find and attract mastery-based agents to the office, protect the culture, and make sure everyone is happy! "
3025 West Irvine Road, Phoenix, Arizona, 85086, United States






