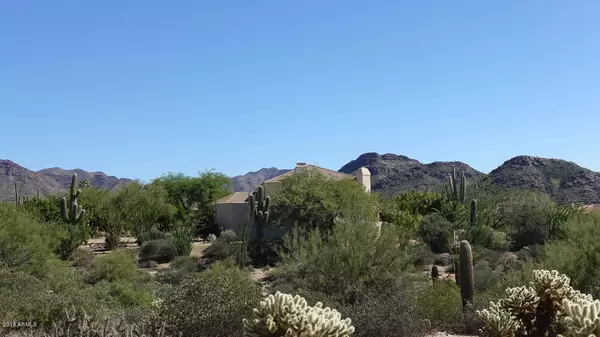$1,330,000
$1,395,000
4.7%For more information regarding the value of a property, please contact us for a free consultation.
4 Beds
5 Baths
5,300 SqFt
SOLD DATE : 06/25/2020
Key Details
Sold Price $1,330,000
Property Type Single Family Home
Sub Type Single Family Residence
Listing Status Sold
Purchase Type For Sale
Square Footage 5,300 sqft
Price per Sqft $250
Subdivision Pinnacle Peak Heights Unit 3 Lot 1-12
MLS Listing ID 5837760
Sold Date 06/25/20
Style Territorial/Santa Fe
Bedrooms 4
HOA Y/N No
Year Built 1991
Annual Tax Amount $10,606
Tax Year 2018
Lot Size 3.451 Acres
Acres 3.45
Property Sub-Type Single Family Residence
Source Arizona Regional Multiple Listing Service (ARMLS)
Property Description
Price cut, no HOA! Captivating gated estate situated on a very private 3+ acres located in North Scottsdale's desirable area of Pinnacle Peak. Beautiful views of Pinnacle Peak, the McDowell Mountains, the city and some of the most amazing sunsets. This custom built home features 4 bedrooms/den, 3 with their own full baths complete with granite and top of the line finishes. The entry way is spectacular with a custom stained glass and iron door. Marble and granite on the counters and solid surfaces. Flagstone and wood flooring throughout the home with carpet only in the bedrooms and office. Custom cantera stone and custom painting on the walls add a richness and warmth to the home. A full home sound system and custom lighting provide a tranquil living environment. The backyard is an oasis with a very large covered patio, 2 way outdoor fireplace, multiple motorized awnings, built in Viking grill and a newly upgraded heated pool and spa.
Ample storage for your wine collection in the walk-in wine cellar and enjoy tasting in the adjacent stone grotto. Oversized 4 car climate controlled garage (with 4 additional slab spaces) and storage closets. The home is gated for added security and privacy. Just minutes to gourmet dining, AJ's, and boutique shopping. The 101 freeway is only 10 minutes away.
Location
State AZ
County Maricopa
Community Pinnacle Peak Heights Unit 3 Lot 1-12
Area Maricopa
Direction East on Pinnacle Peak to Dobson, South to Casitas Del Rio. East to Home.
Rooms
Other Rooms Library-Blt-in Bkcse, Loft, Great Room, BonusGame Room
Master Bedroom Split
Den/Bedroom Plus 8
Separate Den/Office Y
Interior
Interior Features Granite Counters, Double Vanity, Master Downstairs, Eat-in Kitchen, Breakfast Bar, 9+ Flat Ceilings, Central Vacuum, Roller Shields, Wet Bar, Kitchen Island, Pantry, Bidet, Full Bth Master Bdrm, Separate Shwr & Tub, Tub with Jets
Heating Electric
Cooling Central Air, Ceiling Fan(s)
Flooring Carpet, Stone, Wood
Fireplaces Type 3+ Fireplace, Two Way Fireplace, Exterior Fireplace, Master Bedroom, Gas
Fireplace Yes
Window Features Solar Screens,Mechanical Sun Shds
Appliance Electric Cooktop, Water Purifier
SPA Heated,Private
Laundry Wshr/Dry HookUp Only
Exterior
Exterior Feature Balcony, Misting System, Private Yard, Built-in Barbecue
Parking Features Gated, Garage Door Opener, Extended Length Garage, Circular Driveway, Attch'd Gar Cabinets, Temp Controlled
Garage Spaces 4.0
Garage Description 4.0
Fence Block
Pool Heated
Landscape Description Irrigation Back, Irrigation Front
Utilities Available APS
View City Light View(s), Mountain(s)
Roof Type Tile,Foam
Porch Covered Patio(s), Patio
Total Parking Spaces 4
Private Pool Yes
Building
Lot Description Sprinklers In Rear, Sprinklers In Front, Corner Lot, Desert Back, Desert Front, Cul-De-Sac, Synthetic Grass Back, Auto Timer H2O Front, Auto Timer H2O Back, Irrigation Front, Irrigation Back
Story 2
Builder Name Square Construction
Sewer Septic in & Cnctd, Septic Tank
Water City Water
Architectural Style Territorial/Santa Fe
Structure Type Balcony,Misting System,Private Yard,Built-in Barbecue
New Construction No
Schools
Elementary Schools Copper Ridge Elementary School
Middle Schools Copper Ridge Elementary School
High Schools Chaparral High School
School District Scottsdale Unified District
Others
HOA Fee Include No Fees
Senior Community No
Tax ID 217-07-144
Ownership Fee Simple
Acceptable Financing Cash, Conventional
Horse Property N
Disclosures None, Seller Discl Avail
Possession Close Of Escrow, By Agreement
Listing Terms Cash, Conventional
Financing Carryback
Special Listing Condition N/A, Owner/Agent
Read Less Info
Want to know what your home might be worth? Contact us for a FREE valuation!

Our team is ready to help you sell your home for the highest possible price ASAP

Copyright 2025 Arizona Regional Multiple Listing Service, Inc. All rights reserved.
Bought with Metro North Realty

"My job is to find and attract mastery-based agents to the office, protect the culture, and make sure everyone is happy! "
3025 West Irvine Road, Phoenix, Arizona, 85086, United States






