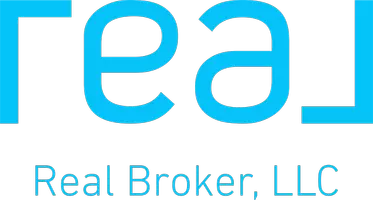$535,000
$535,000
For more information regarding the value of a property, please contact us for a free consultation.
3 Beds
2 Baths
1,937 SqFt
SOLD DATE : 04/13/2023
Key Details
Sold Price $535,000
Property Type Single Family Home
Sub Type Single Family Residence
Listing Status Sold
Purchase Type For Sale
Square Footage 1,937 sqft
Price per Sqft $276
Subdivision Spyglass
MLS Listing ID 6517920
Sold Date 04/13/23
Bedrooms 3
HOA Y/N No
Year Built 1979
Annual Tax Amount $1,531
Tax Year 2022
Lot Size 0.344 Acres
Acres 0.34
Property Sub-Type Single Family Residence
Source Arizona Regional Multiple Listing Service (ARMLS)
Property Description
No HOA! Tons of RV parking and storage! This is an amazing opportunity to buy a beautifully updated house on a HUGE 1/3 acre private cul de sac lot. Backyard boasts a full length covered patio, sparkling diving pool w/slide and plenty room for whatever else you might want. Newer flooring throughout with gorgeous kitchen and baths completely remodeled in 2016. Master has doors that open to patio and pool and bathroom with granite counters and tiled walk in shower. This extremely quiet, well-established neighborhood is close to everything with a nice park that's just one block away.
Location
State AZ
County Maricopa
Community Spyglass
Direction Go south on 51st Ave to Kings Ave. Turn west, then go to the 2nd right/cul-de-sac.
Rooms
Other Rooms Family Room
Den/Bedroom Plus 4
Separate Den/Office Y
Interior
Interior Features High Speed Internet, Granite Counters, Double Vanity, Eat-in Kitchen, Breakfast Bar, Vaulted Ceiling(s), Kitchen Island, 3/4 Bath Master Bdrm
Heating Electric
Cooling Central Air, Ceiling Fan(s)
Flooring Carpet, Laminate, Tile
Fireplaces Type 1 Fireplace, Living Room
Fireplace Yes
Window Features Dual Pane
SPA None
Exterior
Parking Features RV Access/Parking, RV Gate, Garage Door Opener, Attch'd Gar Cabinets
Garage Spaces 2.0
Garage Description 2.0
Fence Block
Pool Diving Pool, Private
Community Features Playground
Amenities Available None
Roof Type Composition
Porch Covered Patio(s)
Private Pool Yes
Building
Lot Description Sprinklers In Rear, Sprinklers In Front, Cul-De-Sac, Grass Front, Grass Back, Auto Timer H2O Front, Auto Timer H2O Back
Story 1
Builder Name Unknown
Sewer Public Sewer
Water City Water
New Construction No
Schools
Elementary Schools Canyon Elementary School
Middle Schools Canyon Elementary School
High Schools Cactus High School
School District Peoria Unified School District
Others
HOA Fee Include No Fees
Senior Community No
Tax ID 200-50-062
Ownership Fee Simple
Acceptable Financing Cash, Conventional, 1031 Exchange, FHA, VA Loan
Horse Property N
Listing Terms Cash, Conventional, 1031 Exchange, FHA, VA Loan
Financing FHA
Read Less Info
Want to know what your home might be worth? Contact us for a FREE valuation!

Our team is ready to help you sell your home for the highest possible price ASAP

Copyright 2025 Arizona Regional Multiple Listing Service, Inc. All rights reserved.
Bought with Libertas Real Estate
"My job is to find and attract mastery-based agents to the office, protect the culture, and make sure everyone is happy! "
3025 West Irvine Road, Phoenix, Arizona, 85086, United States






