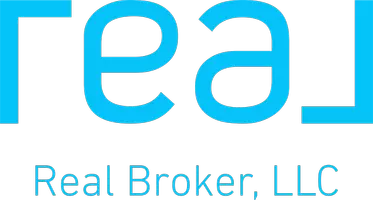$305,000
$330,000
7.6%For more information regarding the value of a property, please contact us for a free consultation.
3 Beds
3 Baths
1,493 SqFt
SOLD DATE : 05/11/2023
Key Details
Sold Price $305,000
Property Type Townhouse
Sub Type Townhouse
Listing Status Sold
Purchase Type For Sale
Square Footage 1,493 sqft
Price per Sqft $204
Subdivision Townsquare At Sierra Verde Condominium
MLS Listing ID 6495128
Sold Date 05/11/23
Style Contemporary
Bedrooms 3
HOA Fees $260/mo
HOA Y/N Yes
Year Built 2005
Annual Tax Amount $1,115
Tax Year 2022
Lot Size 821 Sqft
Acres 0.02
Property Sub-Type Townhouse
Source Arizona Regional Multiple Listing Service (ARMLS)
Property Description
Looking for a new place to call home? This fabulous corner lot townhouse nestled in Townsquare at Sierra Verde is the one for you! It showcases a gated courtyard, the perfect spot for your morning coffee. Discover a cozy living room upon entry, with spacious dining room and open kitchen. Enjoy easy care tile floors in all the right places and soothing neutral tones throughout. Eat-in kitchen offers lots of recessed lighting, plenty of honey cabinet space, ample counters, a center island, a breakfast bar, and built-in appliances. The main bedroom's private bath offers dual sinks and a walk-in closet. You'll love the amenities this gated community offers, such as a refreshing pool, spa, gym, playground, & more! What are you waiting for? Make it yours and create lasting memories in this gem!
Location
State AZ
County Maricopa
Community Townsquare At Sierra Verde Condominium
Area Maricopa
Direction Head west on W Greenway Rd, Turn left onto N 142nd Ave, Turn right, Turn right. Property will be on the right.
Rooms
Other Rooms Loft
Master Bedroom Upstairs
Den/Bedroom Plus 4
Separate Den/Office N
Interior
Interior Features High Speed Internet, Double Vanity, Upstairs, Breakfast Bar, 9+ Flat Ceilings, Kitchen Island, Pantry, 3/4 Bath Master Bdrm, Laminate Counters
Heating Electric
Cooling Central Air, Ceiling Fan(s)
Flooring Carpet, Tile
Fireplaces Type None
Fireplace No
Window Features Solar Screens,Dual Pane
SPA None
Laundry Wshr/Dry HookUp Only
Exterior
Exterior Feature Private Street(s)
Parking Features Garage Door Opener, Direct Access, Attch'd Gar Cabinets
Garage Spaces 2.0
Garage Description 2.0
Fence Block
Pool None
Community Features Gated, Community Spa, Community Spa Htd, Fitness Center
Utilities Available SRP
Roof Type Tile
Accessibility Lever Handles
Porch Patio
Total Parking Spaces 2
Private Pool No
Building
Lot Description Corner Lot, Gravel/Stone Front
Story 2
Builder Name ENGLE HOMES
Sewer Public Sewer
Water City Water
Architectural Style Contemporary
Structure Type Private Street(s)
New Construction No
Schools
Elementary Schools Ashton Ranch Elementary School
Middle Schools Ashton Ranch Elementary School
High Schools Valley Vista High School
School District Dysart Unified District
Others
HOA Name Townsquare
HOA Fee Include Maintenance Grounds
Senior Community No
Tax ID 509-12-562
Ownership Condominium
Acceptable Financing Cash, Conventional, VA Loan
Horse Property N
Disclosures Agency Discl Req, Seller Discl Avail, Vicinity of an Airport
Possession Close Of Escrow
Listing Terms Cash, Conventional, VA Loan
Financing Conventional
Read Less Info
Want to know what your home might be worth? Contact us for a FREE valuation!

Our team is ready to help you sell your home for the highest possible price ASAP

Copyright 2025 Arizona Regional Multiple Listing Service, Inc. All rights reserved.
Bought with Real Broker

"My job is to find and attract mastery-based agents to the office, protect the culture, and make sure everyone is happy! "
3025 West Irvine Road, Phoenix, Arizona, 85086, United States






