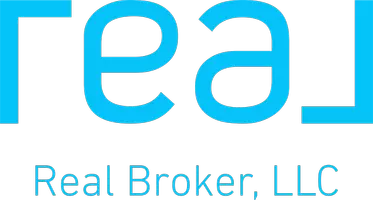$560,000
$560,000
For more information regarding the value of a property, please contact us for a free consultation.
3 Beds
2.5 Baths
2,013 SqFt
SOLD DATE : 05/25/2023
Key Details
Sold Price $560,000
Property Type Single Family Home
Sub Type Single Family Residence
Listing Status Sold
Purchase Type For Sale
Square Footage 2,013 sqft
Price per Sqft $278
Subdivision Rancho Cabrillo Parcel B
MLS Listing ID 6547524
Sold Date 05/25/23
Style Ranch
Bedrooms 3
HOA Fees $55/mo
HOA Y/N Yes
Year Built 2017
Annual Tax Amount $2,091
Tax Year 2022
Lot Size 10,403 Sqft
Acres 0.24
Property Sub-Type Single Family Residence
Property Description
This 3 bed, 2.5 bath show stopper sitting on one of the largest lots in Rancho Cabrillo is now for sale! Upon arrival, you will find beautiful stone accents, low maintenance landscaping, modern security door, RV gate with paver RV pad and beautiful mountain views. The light and bright interior boasts a large open-concept kitchen and living area, oversize plank tile flooring throughout, modern light fixtures, large sliding glass door, and ample natural light. The eat-in kitchen is complete with stainless steel appliances, granite counters, recessed & pendant lighting, ample espresso cabinets, kitchen sink over looking your beautiful backyard, and a center island with a breakfast bar. The large primary suite features a grand double door entry, ensuite with dual sinks, separate shower & tub and large walk-in closet. The 3 car tandem garage is ready for your toys or workshop! Finished with epoxy flooring, neutral paint, and custom built-in cabinets for extra storage. Step into your new backyard big enough for two pools! This over 10,400sqft lot boasts a paver covered patio, fire pit, large grassy area, garden beds, trailer pad, and stunning mountain views. Backing to a wash for ultimate privacy and overlooking mountain views, you will not want to miss this one! This highly energy efficient home is complete with solar panels that produced enough energy APS credits for 5/12 months! Schedule your showing today!
Location
State AZ
County Maricopa
Community Rancho Cabrillo Parcel B
Direction Head N on N 147th Ave. Right on W Jomax Rd. Right on N El Granada Blvd. Right on W Remuda Dr. Right on N 134th Dr. N 134th Dr turns slightly left. W Briles Rd turns left. Home will be on the right.
Rooms
Den/Bedroom Plus 3
Separate Den/Office N
Interior
Interior Features High Speed Internet, Granite Counters, Double Vanity, Eat-in Kitchen, Breakfast Bar, 9+ Flat Ceilings, No Interior Steps, Kitchen Island, Full Bth Master Bdrm, Separate Shwr & Tub
Heating Natural Gas
Cooling Central Air, Ceiling Fan(s)
Flooring Tile
Fireplaces Type Fire Pit, None
Fireplace No
Window Features Dual Pane
SPA None
Laundry Wshr/Dry HookUp Only
Exterior
Parking Features RV Access/Parking, RV Gate, Garage Door Opener, Direct Access, Attch'd Gar Cabinets
Garage Spaces 3.0
Garage Description 3.0
Fence Block
Pool None
Community Features Playground, Biking/Walking Path
View Mountain(s)
Roof Type Tile
Porch Covered Patio(s), Patio
Private Pool No
Building
Lot Description Gravel/Stone Front, Gravel/Stone Back, Grass Back
Story 1
Builder Name Unknown
Sewer Public Sewer
Water City Water
Architectural Style Ranch
New Construction No
Schools
Elementary Schools Lake Pleasant Elementary
Middle Schools Lake Pleasant Elementary
High Schools Liberty High School
School District Peoria Unified School District
Others
HOA Name Rancho Cabrillo
HOA Fee Include Maintenance Grounds
Senior Community No
Tax ID 503-54-385
Ownership Fee Simple
Acceptable Financing Cash, Conventional, FHA, VA Loan
Horse Property N
Disclosures Agency Discl Req, Seller Discl Avail
Possession Close Of Escrow
Listing Terms Cash, Conventional, FHA, VA Loan
Financing Cash
Read Less Info
Want to know what your home might be worth? Contact us for a FREE valuation!

Our team is ready to help you sell your home for the highest possible price ASAP

Copyright 2025 Arizona Regional Multiple Listing Service, Inc. All rights reserved.
Bought with Real Broker
"My job is to find and attract mastery-based agents to the office, protect the culture, and make sure everyone is happy! "
3025 West Irvine Road, Phoenix, Arizona, 85086, United States






