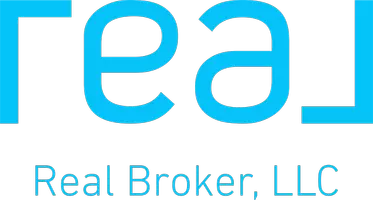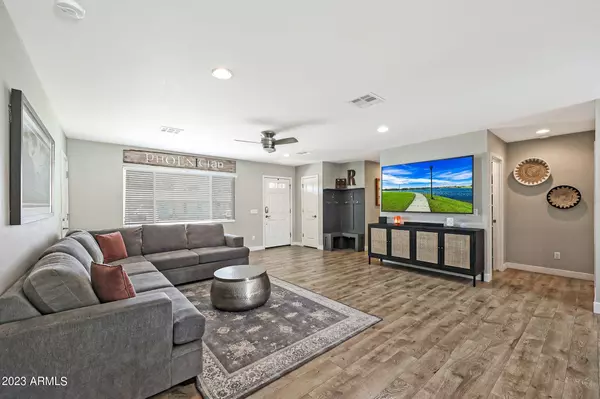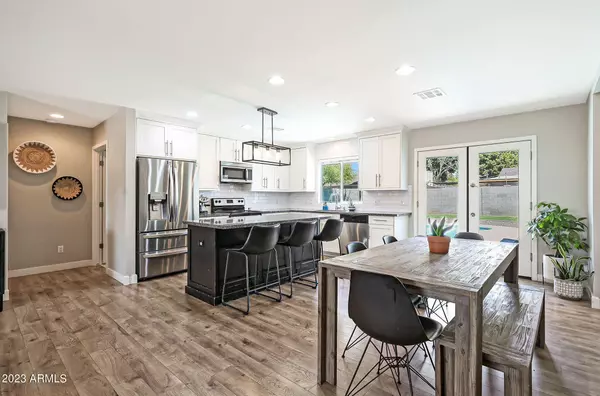$760,000
$759,900
For more information regarding the value of a property, please contact us for a free consultation.
4 Beds
3 Baths
1,876 SqFt
SOLD DATE : 10/06/2023
Key Details
Sold Price $760,000
Property Type Single Family Home
Sub Type Single Family Residence
Listing Status Sold
Purchase Type For Sale
Square Footage 1,876 sqft
Price per Sqft $405
Subdivision North Central Village Lots 1-9
MLS Listing ID 6598802
Sold Date 10/06/23
Bedrooms 4
HOA Y/N No
Year Built 1958
Annual Tax Amount $3,345
Tax Year 2022
Lot Size 7,776 Sqft
Acres 0.18
Property Sub-Type Single Family Residence
Property Description
Welcome to this beautifully upgraded home in North Central Phx! This rare 4 bed/3 bath is an entertainer's dream. The bright, open living space flows directly into the large kitchen equipped w/ SS appliances, granite countertops, stylish backsplash, & island that is the heart of entertaining. Huge walk-in pantry + dedicated laundry room for added storage. The coveted split floorplan, w/ the 4th bedroom having its own full bath- ideal for an office/guest suite. Primary suite has a stunning tiled walk-in shower, dual sinks w/ extra vanity space, + walk-in closet. The backyard is ready to enjoy all-year-round, w/ sparkling pool, hot tub, 12x12 pergola + all the yard space for you to enjoy! Close to restaurants, minutes to the canal, + walking distance to Sunnyslope HS. New AC 2021 + NO HOA.
Location
State AZ
County Maricopa
Community North Central Village Lots 1-9
Area Maricopa
Direction North on Central. East on Griswold. North on 1st St. East on El Camino.
Rooms
Other Rooms Great Room
Master Bedroom Split
Den/Bedroom Plus 4
Separate Den/Office N
Interior
Interior Features Granite Counters, Double Vanity, Eat-in Kitchen, No Interior Steps, Kitchen Island, Full Bth Master Bdrm
Heating Electric
Cooling Central Air
Flooring Carpet, Vinyl, Tile
Fireplaces Type None
Fireplace No
Window Features Dual Pane
SPA Above Ground
Exterior
Garage Spaces 1.0
Garage Description 1.0
Fence Block
Utilities Available APS
Roof Type Composition
Total Parking Spaces 1
Private Pool Yes
Building
Lot Description Grass Front
Story 1
Builder Name Unknown
Sewer Public Sewer
Water City Water
New Construction No
Schools
Elementary Schools Desert View Elementary School
Middle Schools Royal Palm Middle School
High Schools Sunnyslope High School
School District Glendale Union High School District
Others
HOA Fee Include No Fees
Senior Community No
Tax ID 160-47-145
Ownership Fee Simple
Acceptable Financing Cash, Conventional, FHA, VA Loan
Horse Property N
Disclosures Seller Discl Avail
Possession Close Of Escrow
Listing Terms Cash, Conventional, FHA, VA Loan
Financing Conventional
Read Less Info
Want to know what your home might be worth? Contact us for a FREE valuation!

Our team is ready to help you sell your home for the highest possible price ASAP

Copyright 2025 Arizona Regional Multiple Listing Service, Inc. All rights reserved.
Bought with HomeSmart

"My job is to find and attract mastery-based agents to the office, protect the culture, and make sure everyone is happy! "
3025 West Irvine Road, Phoenix, Arizona, 85086, United States






