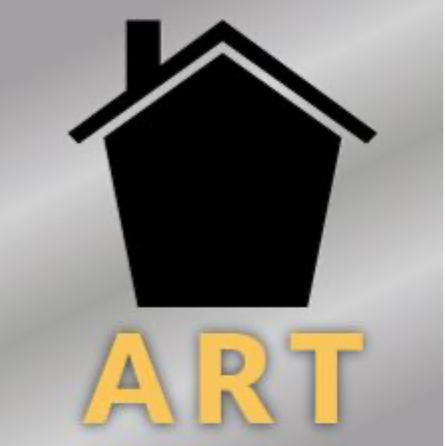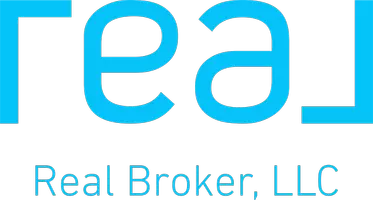$740,000
$750,000
1.3%For more information regarding the value of a property, please contact us for a free consultation.
3 Beds
2.5 Baths
1,910 SqFt
SOLD DATE : 10/06/2023
Key Details
Sold Price $740,000
Property Type Single Family Home
Sub Type Single Family Residence
Listing Status Sold
Purchase Type For Sale
Square Footage 1,910 sqft
Price per Sqft $387
Subdivision Carmel Bay At Ocotillo
MLS Listing ID 6563090
Sold Date 10/06/23
Style Territorial/Santa Fe
Bedrooms 3
HOA Fees $69/qua
HOA Y/N Yes
Year Built 1997
Annual Tax Amount $2,542
Tax Year 2022
Lot Size 8,120 Sqft
Acres 0.19
Property Sub-Type Single Family Residence
Source Arizona Regional Multiple Listing Service (ARMLS)
Property Description
Here's your chance to live the amazing waterfront lifestyle of Carmel Bay at Ocotillo. This 1910 sq.ft. 3BR/2.5 bath paradise rests on an 8000+ sq. foot lakefront parcel with it's own private dock and is accompanied by breathtaking sunset views from almost every room in the house. All bedrooms are upstairs.
Recently remodeled in 2022, and custom touches are evident throughout. The bathrooms were redone with tumbled marble showers and floors, along with new glass enclosures and vanities. Fresh flooring and the family room fireplace renovation are a few of the other upgrades you'll find. The backyard was revamped with an entire pool remodel, including pebble interior, water-line tile, new pool deck, and wrought iron fences. A viewing deck was added off the primary bedroom to enjoy the sights and weather in private. The interior and exterior were freshly painted, and a brand new roof was installed in 2022. The location and school district are also A+.
Conveniently located near restaurants, golf, sports facilities, fitness centers, shopping, and easy access to the valley freeways make this home a must see.
Location
State AZ
County Maricopa
Community Carmel Bay At Ocotillo
Direction South on Alma School to Basha Rd. Left on Basha to Rockrose. Right on Rockrose to Heath Way. Left on Heath Way. Property on your right, on the lake side of the street.
Rooms
Master Bedroom Upstairs
Den/Bedroom Plus 3
Separate Den/Office N
Interior
Interior Features High Speed Internet, Granite Counters, Double Vanity, Upstairs, Eat-in Kitchen, Soft Water Loop, Vaulted Ceiling(s), Kitchen Island, Full Bth Master Bdrm, Separate Shwr & Tub
Heating Natural Gas
Cooling Central Air, Ceiling Fan(s), Programmable Thmstat
Flooring Carpet, Laminate, Stone, Tile
Fireplaces Type 1 Fireplace, Family Room, Gas
Fireplace Yes
Window Features Solar Screens,Dual Pane
Appliance Electric Cooktop
SPA None
Exterior
Exterior Feature Playground, Balcony
Garage Spaces 2.0
Garage Description 2.0
Fence Block, Wrought Iron
Pool Fenced
Community Features Lake, Playground, Biking/Walking Path
Roof Type Tile
Porch Covered Patio(s), Patio
Private Pool No
Building
Lot Description Waterfront Lot, Sprinklers In Rear, Sprinklers In Front, Grass Front, Grass Back, Auto Timer H2O Front, Auto Timer H2O Back
Story 2
Builder Name UDC
Sewer Public Sewer
Water City Water
Architectural Style Territorial/Santa Fe
Structure Type Playground,Balcony
New Construction No
Schools
Elementary Schools Basha Elementary
Middle Schools Bogle Junior High School
High Schools Hamilton High School
School District Chandler Unified District
Others
HOA Name Ocotillo
HOA Fee Include Maintenance Grounds,Other (See Remarks)
Senior Community No
Tax ID 303-75-314
Ownership Fee Simple
Acceptable Financing Cash, Conventional, FHA, VA Loan
Horse Property N
Disclosures Seller Discl Avail
Possession Close Of Escrow
Listing Terms Cash, Conventional, FHA, VA Loan
Financing Conventional
Read Less Info
Want to know what your home might be worth? Contact us for a FREE valuation!

Our team is ready to help you sell your home for the highest possible price ASAP

Copyright 2025 Arizona Regional Multiple Listing Service, Inc. All rights reserved.
Bought with Real Broker

"My job is to find and attract mastery-based agents to the office, protect the culture, and make sure everyone is happy! "
3025 West Irvine Road, Phoenix, Arizona, 85086, United States






