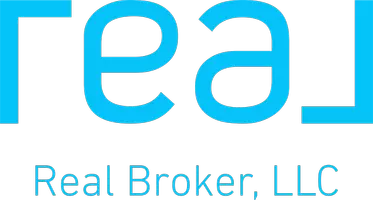$910,000
$950,000
4.2%For more information regarding the value of a property, please contact us for a free consultation.
4 Beds
3.5 Baths
3,402 SqFt
SOLD DATE : 04/30/2024
Key Details
Sold Price $910,000
Property Type Single Family Home
Sub Type Single Family Residence
Listing Status Sold
Purchase Type For Sale
Square Footage 3,402 sqft
Price per Sqft $267
Subdivision Sonoran Foothills
MLS Listing ID 6682021
Sold Date 04/30/24
Bedrooms 4
HOA Fees $257/qua
HOA Y/N Yes
Year Built 2005
Annual Tax Amount $4,993
Tax Year 2022
Lot Size 10,883 Sqft
Acres 0.25
Property Sub-Type Single Family Residence
Property Description
Desirable Toll Brothers home on premium corner lot in highly sought-after gated community of Sonoran Foothills with sparkling pool & stunning mountain views. This move-in ready home has an open floor plan and includes a separate den/home office and desirable ensuite. You'll love the upgraded gourmet kitchen with a 6-burner gas cook top, 2 in-wall ovens, high-end SS appliances and breakfast peninsula overlooking a spacious, yet cozy family room. Step outside to enjoy mature trees & exceptional views while entertaining family and friends in the private backyard with no neighbors directly behind. Minutes to hiking/biking, K-8, Fry's grocery with easy access to I-17 & TSMC. Friendly community has year-round activities, pool, splash pad, tot lots, outdoor games & dog park.
Location
State AZ
County Maricopa
Community Sonoran Foothills
Rooms
Other Rooms Great Room, Family Room
Den/Bedroom Plus 5
Separate Den/Office Y
Interior
Interior Features High Speed Internet, Granite Counters, Double Vanity, Eat-in Kitchen, Breakfast Bar, 9+ Flat Ceilings, Central Vacuum, No Interior Steps, Soft Water Loop, Kitchen Island, Pantry, Full Bth Master Bdrm, Separate Shwr & Tub
Heating Natural Gas
Cooling Central Air, Ceiling Fan(s), Programmable Thmstat
Flooring Tile, Wood
Fireplaces Type 1 Fireplace, Two Way Fireplace, Family Room, Living Room
Fireplace Yes
Window Features Low-Emissivity Windows,Solar Screens,Dual Pane
Appliance Gas Cooktop, Water Purifier
SPA None
Laundry Wshr/Dry HookUp Only
Exterior
Exterior Feature Playground, Private Street(s)
Parking Features Garage Door Opener, Direct Access, Attch'd Gar Cabinets
Garage Spaces 3.0
Garage Description 3.0
Fence Block, Wrought Iron
Community Features Pickleball, Gated, Tennis Court(s), Playground, Biking/Walking Path
View Mountain(s)
Roof Type Tile
Accessibility Mltpl Entries/Exits
Porch Covered Patio(s)
Private Pool Yes
Building
Lot Description Corner Lot, Desert Back, Desert Front, Auto Timer H2O Front, Auto Timer H2O Back
Story 1
Builder Name Toll Brothers
Sewer Public Sewer
Water City Water
Structure Type Playground,Private Street(s)
New Construction No
Schools
Elementary Schools Sonoran Foothills
Middle Schools Sonoran Foothills School
High Schools Barry Goldwater High School
School District Deer Valley Unified District
Others
HOA Name Sonoran Foothills
HOA Fee Include Maintenance Grounds,Street Maint
Senior Community No
Tax ID 204-12-353
Ownership Fee Simple
Acceptable Financing Cash, Conventional, 1031 Exchange, FHA, VA Loan
Horse Property N
Disclosures Agency Discl Req, Seller Discl Avail
Possession Close Of Escrow
Listing Terms Cash, Conventional, 1031 Exchange, FHA, VA Loan
Financing Other
Read Less Info
Want to know what your home might be worth? Contact us for a FREE valuation!

Our team is ready to help you sell your home for the highest possible price ASAP

Copyright 2025 Arizona Regional Multiple Listing Service, Inc. All rights reserved.
Bought with Real Broker
"My job is to find and attract mastery-based agents to the office, protect the culture, and make sure everyone is happy! "
3025 West Irvine Road, Phoenix, Arizona, 85086, United States






