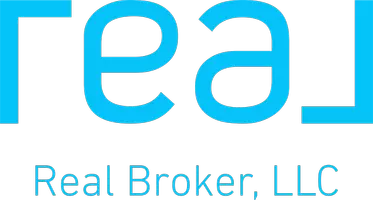$1,100,000
$1,299,000
15.3%For more information regarding the value of a property, please contact us for a free consultation.
3 Beds
3 Baths
5,371 SqFt
SOLD DATE : 05/01/2024
Key Details
Sold Price $1,100,000
Property Type Single Family Home
Sub Type Single Family Residence
Listing Status Sold
Purchase Type For Sale
Square Footage 5,371 sqft
Price per Sqft $204
Subdivision Sun City West 1A
MLS Listing ID 6625935
Sold Date 05/01/24
Bedrooms 3
HOA Y/N No
Year Built 1981
Annual Tax Amount $5,891
Tax Year 2023
Lot Size 0.478 Acres
Acres 0.48
Property Sub-Type Single Family Residence
Property Description
WOW!! Grandeur per Excellence. Double Golf course lot with Wild life, lake, golf & fairway golf course views. Feel like you live in an English Manor or French Castle. Total Privacy! Dramatic high ceilings. Open Floorplan. Three ensuite bedrooms & an office w a Murphy bed. Kitchen has Granite Counter tops, Center Island, newer Large Kitchen Aid SS Refrigerator, Convection & Microwave ovens & large conduction cooktop stove. Composite real wood Shaw flooring throughout except in Bedrooms
& Closets. Extensive Renovation done in 2019-2020. Roof replaced in 2019 along w the AC's & Pool equipment. New Bath off kitchen. Newer Paint & Patio Awning. Windows replaced in 2020. Complete New Irrigation System. Security Roller Shutters all refurbished 11/23. Your Castle is ready for you.
Location
State AZ
County Maricopa
Community Sun City West 1A
Direction Bell Rd/ RH Johnson Blvd, Drive North on RH Johnson Blvd,, Turn Right on Meeker Blvd, Turn Right on Pyracantha Dr, Turn Left on Crown Ridge Dr., House is on the Right.
Rooms
Other Rooms Loft, Great Room, Family Room
Master Bedroom Downstairs
Den/Bedroom Plus 5
Separate Den/Office Y
Interior
Interior Features Granite Counters, Double Vanity, Master Downstairs, No Interior Steps, Roller Shields, Vaulted Ceiling(s), Kitchen Island, Pantry, Bidet, Full Bth Master Bdrm, Separate Shwr & Tub, Tub with Jets
Heating Electric
Cooling Central Air, Ceiling Fan(s), Programmable Thmstat
Flooring Carpet, Wood
Fireplaces Type 1 Fireplace
Fireplace Yes
Window Features Low-Emissivity Windows,Dual Pane,ENERGY STAR Qualified Windows
Appliance Electric Cooktop
SPA Heated,Private
Laundry Engy Star (See Rmks)
Exterior
Exterior Feature Storage
Parking Features Garage Door Opener, Extended Length Garage, Attch'd Gar Cabinets, Temp Controlled
Garage Spaces 6.0
Garage Description 6.0
Fence Block, Wrought Iron
Pool Fenced, Heated
Community Features Golf, Pickleball, Community Spa, Community Spa Htd, Transportation Svcs, Historic District, Community Media Room, Concierge, Tennis Court(s), Biking/Walking Path, Fitness Center
Roof Type Composition
Porch Covered Patio(s)
Private Pool Yes
Building
Lot Description Sprinklers In Rear, Sprinklers In Front, On Golf Course, Synthetic Grass Frnt, Synthetic Grass Back, Auto Timer H2O Front, Auto Timer H2O Back
Story 2
Builder Name Del Webb
Sewer Private Sewer
Water Pvt Water Company
Structure Type Storage
New Construction No
Schools
Elementary Schools Adult
Middle Schools Adult
High Schools Adult
School District Dysart Unified District
Others
HOA Fee Include No Fees
Senior Community Yes
Tax ID 232-01-384
Ownership Fee Simple
Acceptable Financing Cash, Conventional
Horse Property N
Disclosures None, Seller Discl Avail
Possession Close Of Escrow
Listing Terms Cash, Conventional
Financing Conventional
Special Listing Condition Age Restricted (See Remarks)
Read Less Info
Want to know what your home might be worth? Contact us for a FREE valuation!

Our team is ready to help you sell your home for the highest possible price ASAP

Copyright 2025 Arizona Regional Multiple Listing Service, Inc. All rights reserved.
Bought with Real Broker
"My job is to find and attract mastery-based agents to the office, protect the culture, and make sure everyone is happy! "
3025 West Irvine Road, Phoenix, Arizona, 85086, United States






