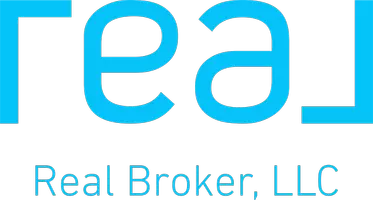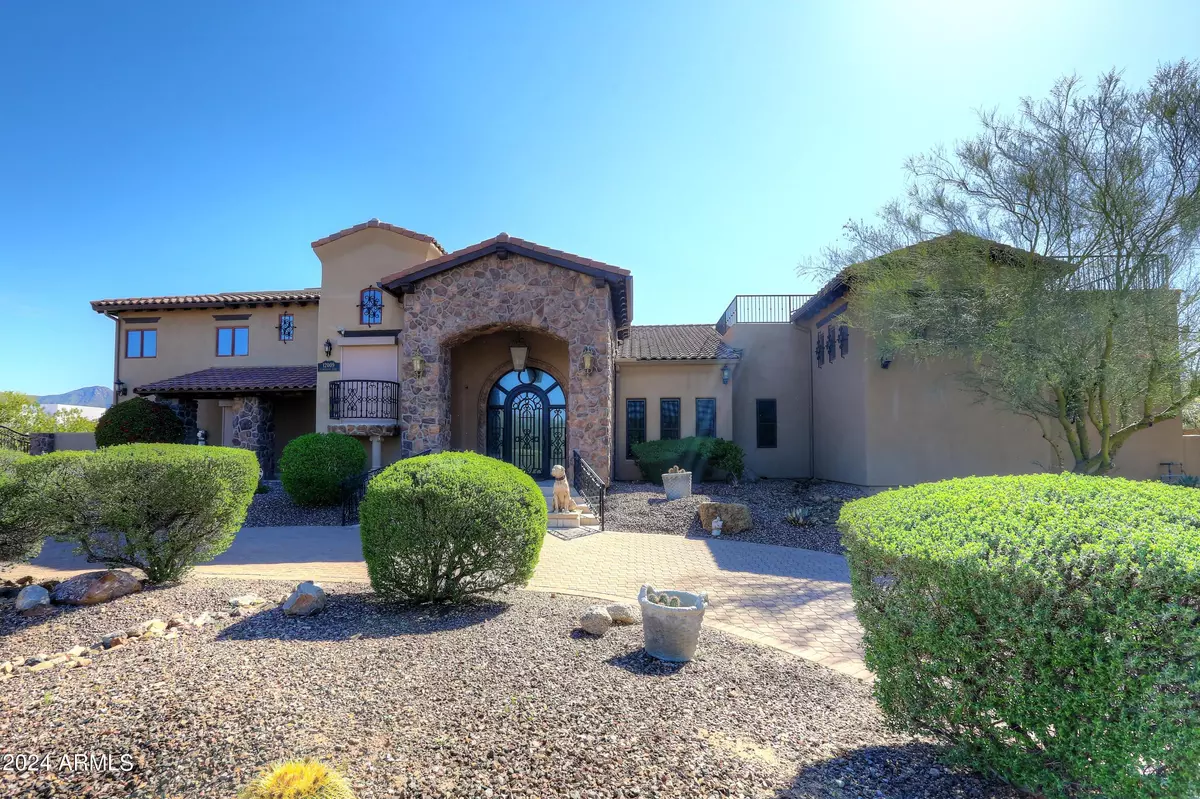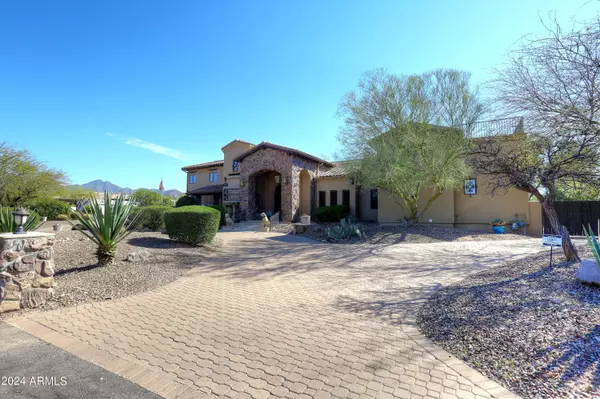$2,715,852
$2,700,000
0.6%For more information regarding the value of a property, please contact us for a free consultation.
7 Beds
9 Baths
7,852 SqFt
SOLD DATE : 05/31/2024
Key Details
Sold Price $2,715,852
Property Type Single Family Home
Sub Type Single Family Residence
Listing Status Sold
Purchase Type For Sale
Square Footage 7,852 sqft
Price per Sqft $345
MLS Listing ID 6681739
Sold Date 05/31/24
Style Santa Barbara/Tuscan
Bedrooms 7
HOA Y/N No
Year Built 1978
Annual Tax Amount $7,236
Tax Year 2023
Lot Size 1.000 Acres
Acres 1.0
Property Sub-Type Single Family Residence
Source Arizona Regional Multiple Listing Service (ARMLS)
Property Description
This beautiful Scottsdale home sits on a full acre of privacy. The inviting front entrance opens to a spacious foyer. Right away you notice the gorgeous brick domed dining room ceiling. Built in bar for easy entertaining in the great room, cozy fireplace and beamed vaulted ceilings. Gourmet kitchen with custom 18 foot alderwood cabinets, expansive counter space, Electrolux appliances and butler panty. Split floor plan features multiple ensuite bedrooms, home theater room, workstation and large upstairs bonus room. 4 Car garage with epoxy flooring and built in cabinets. Take the exterior stairs to the roof top deck and enjoy the breathtaking Arizona sunsets. Backyard is perfect for hosting friends and family. Sparkling pool with a waterfall slide & spa, large fountains, firepit & fireplace. There's a Separate Casita with 2 bedrooms and 2 bathrooms, full kitchen and spacious family room with a fireplace. Perfect for your guests or use as in-law quarters. Close to shopping, dining with easy access to the 101.
Location
State AZ
County Maricopa
Direction South on 120th St to property on left
Rooms
Other Rooms Guest Qtrs-Sep Entrn, Great Room, Family Room, BonusGame Room
Guest Accommodations 1400.0
Master Bedroom Downstairs
Den/Bedroom Plus 8
Separate Den/Office N
Interior
Interior Features High Speed Internet, Granite Counters, Double Vanity, Master Downstairs, Eat-in Kitchen, Breakfast Bar, Vaulted Ceiling(s), Kitchen Island, Pantry, Full Bth Master Bdrm, Separate Shwr & Tub, Tub with Jets
Heating Natural Gas
Cooling Central Air, Ceiling Fan(s)
Flooring Carpet, Stone, Tile
Fireplaces Type Fire Pit, 3+ Fireplace, Exterior Fireplace, Family Room, Master Bedroom, Gas
Fireplace Yes
Window Features Solar Screens,Mechanical Sun Shds
Appliance Gas Cooktop
SPA Private
Laundry Other, Wshr/Dry HookUp Only
Exterior
Exterior Feature Balcony, Sport Court(s), Built-in Barbecue, Separate Guest House
Parking Features RV Access/Parking, RV Gate, Circular Driveway
Garage Spaces 4.0
Garage Description 4.0
Fence Block
Pool Private
Roof Type Tile
Porch Covered Patio(s), Patio
Private Pool No
Building
Lot Description Sprinklers In Rear, Sprinklers In Front, Desert Back, Desert Front, Grass Back
Story 2
Builder Name Custom
Sewer Sewer in & Cnctd, Public Sewer
Water City Water
Architectural Style Santa Barbara/Tuscan
Structure Type Balcony,Sport Court(s),Built-in Barbecue, Separate Guest House
New Construction No
Schools
Elementary Schools Laguna Elementary School
Middle Schools Mountainside Middle School
School District Scottsdale Unified District
Others
HOA Fee Include No Fees
Senior Community No
Tax ID 217-32-058-C
Ownership Fee Simple
Acceptable Financing Cash, Conventional, 1031 Exchange
Horse Property N
Disclosures Agency Discl Req, Seller Discl Avail
Possession Close Of Escrow
Listing Terms Cash, Conventional, 1031 Exchange
Financing Conventional
Read Less Info
Want to know what your home might be worth? Contact us for a FREE valuation!

Our team is ready to help you sell your home for the highest possible price ASAP

Copyright 2025 Arizona Regional Multiple Listing Service, Inc. All rights reserved.
Bought with Real Broker
"My job is to find and attract mastery-based agents to the office, protect the culture, and make sure everyone is happy! "
3025 West Irvine Road, Phoenix, Arizona, 85086, United States






