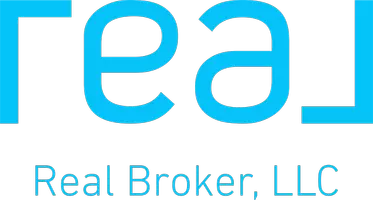$360,000
$365,000
1.4%For more information regarding the value of a property, please contact us for a free consultation.
2 Beds
2 Baths
1,606 SqFt
SOLD DATE : 01/21/2025
Key Details
Sold Price $360,000
Property Type Single Family Home
Sub Type Single Family Residence
Listing Status Sold
Purchase Type For Sale
Square Footage 1,606 sqft
Price per Sqft $224
Subdivision Fountain Of The Sun Parcel No. 4
MLS Listing ID 6779299
Sold Date 01/21/25
Style Ranch
Bedrooms 2
HOA Fees $113/qua
HOA Y/N Yes
Year Built 1979
Annual Tax Amount $1,563
Tax Year 2024
Lot Size 7,828 Sqft
Acres 0.18
Property Sub-Type Single Family Residence
Property Description
Great Home in Fountain of the Sun A 55 PLUS Guarded/ Gated Community in East Mesa. LARGE CORNER LOT, 2 Bedroom, 2 Bathroom PLUS Bonus Room/3rd Bedroom w/ Cabinet Bed (1606 sq ft), 2 Car Garage PLUS 1 Car Carport, FURNISHED, Kitchen Area w/ Kitchen Maid Cabinetry, Corian Counters, Convection Oven, R/O & Breakfast Bar, Primary Bedroom with Walk-In Closet, Updated Primary Bathroom w/ New Vanity & Quartz Counter & High Profile Toilet, Nice Sized Guest Bedroom , Updated Guest Bathroom w/ New Vanity, Quartz Counter & High Profile Toilet, 2 Car Garage with Workbench, Storage Cabinets & Additional Storage Room (10' X 5'), Built In Garage Storage Cabinets & Shelving, Great Back Patio Area with Lots of Beautiful Plants , New Roof (2017), New Heat Pump (2023), New Windows & Slider (April 2024), Added Attic Insulation (April 2024), Insulated Garage Door, 50 Amp RV Receptacle Outside on Right Side of the Home
Location
State AZ
County Maricopa
Community Fountain Of The Sun Parcel No. 4
Direction Enter at main gate off Broadway Rd and 80th Street
Rooms
Other Rooms BonusGame Room
Master Bedroom Not split
Den/Bedroom Plus 3
Separate Den/Office N
Interior
Interior Features High Speed Internet, Breakfast Bar, Furnished(See Rmrks), Pantry, 3/4 Bath Master Bdrm
Heating Electric
Cooling Central Air, Ceiling Fan(s)
Flooring Carpet, Vinyl
Fireplaces Type None
Fireplace No
Window Features Low-Emissivity Windows,Dual Pane
Appliance Water Purifier
SPA None
Exterior
Parking Features Garage Door Opener, Attch'd Gar Cabinets
Garage Spaces 2.0
Garage Description 2.0
Fence None
Pool None
Community Features Golf, Pickleball, Gated, Community Spa Htd, Community Media Room, Guarded Entry, Biking/Walking Path, Fitness Center
Roof Type Composition
Porch Patio
Private Pool No
Building
Lot Description Corner Lot, Gravel/Stone Front, Gravel/Stone Back, Auto Timer H2O Front, Auto Timer H2O Back
Story 1
Builder Name UDC
Sewer Public Sewer
Water City Water
Architectural Style Ranch
New Construction No
Schools
Elementary Schools Adult
Middle Schools Adult
High Schools Adult
School District Mesa Unified District
Others
HOA Name FOSA
HOA Fee Include Maintenance Grounds,Street Maint
Senior Community Yes
Tax ID 218-62-452
Ownership Fee Simple
Acceptable Financing Cash, Conventional, VA Loan
Horse Property N
Disclosures Agency Discl Req, Seller Discl Avail
Possession Close Of Escrow
Listing Terms Cash, Conventional, VA Loan
Financing VA
Special Listing Condition Age Restricted (See Remarks)
Read Less Info
Want to know what your home might be worth? Contact us for a FREE valuation!

Our team is ready to help you sell your home for the highest possible price ASAP

Copyright 2025 Arizona Regional Multiple Listing Service, Inc. All rights reserved.
Bought with Real Broker
"My job is to find and attract mastery-based agents to the office, protect the culture, and make sure everyone is happy! "
3025 West Irvine Road, Phoenix, Arizona, 85086, United States






