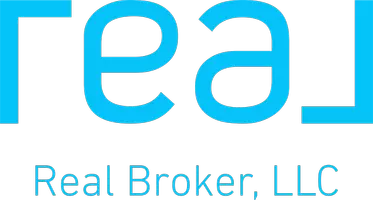$553,850
$553,850
For more information regarding the value of a property, please contact us for a free consultation.
4 Beds
3 Baths
2,281 SqFt
SOLD DATE : 05/30/2025
Key Details
Sold Price $553,850
Property Type Single Family Home
Sub Type Single Family Residence
Listing Status Sold
Purchase Type For Sale
Square Footage 2,281 sqft
Price per Sqft $242
Subdivision Marlowe
MLS Listing ID 6797937
Sold Date 05/30/25
Style Ranch
Bedrooms 4
HOA Fees $132/mo
HOA Y/N Yes
Year Built 2024
Annual Tax Amount $375
Tax Year 2024
Lot Size 6,286 Sqft
Acres 0.14
Property Sub-Type Single Family Residence
Source Arizona Regional Multiple Listing Service (ARMLS)
Property Description
Introducing a brand-new home! This impressive two-story property features 4 bedrooms, 3 bathrooms, and a loft, providing ample space for all your needs. The spacious 3-car garage is equipped with an 8-foot door for added convenience. Inside, the open floor plan enhances modern living, while the deluxe gourmet kitchen stands out with a beautiful quartz island, stylish backsplash, and a generous walk-in pantry. Elegant wood tile flooring flows throughout the home, complemented by cozy carpeting in the bedrooms. Enjoy outdoor living on the covered patio. Marlowe offers access to a vibrant community with amenities such as playgrounds and dog parks. Welcome to Marlowe - a high-performance, smart home built for comfort and style!
Location
State AZ
County Maricopa
Community Marlowe
Direction 51st Ave - So. Peoria to Brown St. East to 49th Ave, then North into the community.
Rooms
Other Rooms Loft, Great Room
Master Bedroom Upstairs
Den/Bedroom Plus 5
Separate Den/Office N
Interior
Interior Features High Speed Internet, Smart Home, Double Vanity, Upstairs, Eat-in Kitchen, Breakfast Bar, 9+ Flat Ceilings, Soft Water Loop, Kitchen Island, Pantry, 3/4 Bath Master Bdrm
Heating Electric
Cooling Central Air, ENERGY STAR Qualified Equipment, Programmable Thmstat
Flooring Carpet, Tile
Fireplaces Type None
Fireplace No
Window Features Low-Emissivity Windows,Dual Pane,Vinyl Frame
SPA None
Laundry Wshr/Dry HookUp Only
Exterior
Parking Features Garage Door Opener, Extended Length Garage, Direct Access
Garage Spaces 3.0
Garage Description 3.0
Fence Block
Pool None
Community Features Playground, Biking/Walking Path
Roof Type Tile
Porch Covered Patio(s)
Private Pool No
Building
Lot Description Sprinklers In Front, Desert Front, Dirt Back, Auto Timer H2O Front
Story 2
Builder Name Landsea Homes
Sewer Public Sewer
Water City Water
Architectural Style Ranch
New Construction No
Schools
Elementary Schools Sunburst School
Middle Schools Sunset School
High Schools Apollo High School
School District Glendale Union High School District
Others
HOA Name AAM
HOA Fee Include Maintenance Grounds,Street Maint
Senior Community No
Tax ID 148-05-651
Ownership Fee Simple
Acceptable Financing Cash, Conventional, 1031 Exchange, FHA, VA Loan
Horse Property N
Listing Terms Cash, Conventional, 1031 Exchange, FHA, VA Loan
Financing FHA
Read Less Info
Want to know what your home might be worth? Contact us for a FREE valuation!

Our team is ready to help you sell your home for the highest possible price ASAP

Copyright 2025 Arizona Regional Multiple Listing Service, Inc. All rights reserved.
Bought with My Home Group Real Estate
"My job is to find and attract mastery-based agents to the office, protect the culture, and make sure everyone is happy! "
3025 West Irvine Road, Phoenix, Arizona, 85086, United States






