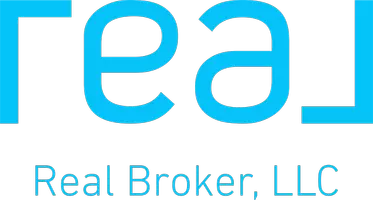$735,000
$735,000
For more information regarding the value of a property, please contact us for a free consultation.
4 Beds
3 Baths
2,036 SqFt
SOLD DATE : 07/17/2025
Key Details
Sold Price $735,000
Property Type Single Family Home
Sub Type Single Family Residence
Listing Status Sold
Purchase Type For Sale
Square Footage 2,036 sqft
Price per Sqft $361
Subdivision Ironwood East 2
MLS Listing ID 6880454
Sold Date 07/17/25
Bedrooms 4
HOA Y/N No
Year Built 1974
Annual Tax Amount $1,724
Tax Year 2024
Lot Size 9,050 Sqft
Acres 0.21
Property Sub-Type Single Family Residence
Source Arizona Regional Multiple Listing Service (ARMLS)
Property Description
Completely remodeled from top to bottom, this stunning 4 bed, 3 bath home in Ironwood East offers 2,036 sq ft of modern living with every detail thoughtfully updated and solar paid off! Enjoy peace of mind with a brand new 50-gallon water heater, windows, plumbing, electrical, framing, and drywall. Inside, you'll find quartz countertops, shaker cabinets, and luxury vinyl plank flooring with 4'' baseboards throughout. The open-concept kitchen and beautifully redone bathrooms bring style and function together. Step outside to a private pool—perfect for Arizona living. Located in the highly desired Paradise Valley School District and close to parks, shopping, dining and 51 freeway. A true move-in-ready gem with mountain views.
Location
State AZ
County Maricopa
Community Ironwood East 2
Direction South on 28th to East on Sunnyside Dr. Property on Southeast corner.
Rooms
Other Rooms Family Room
Den/Bedroom Plus 4
Separate Den/Office N
Interior
Interior Features High Speed Internet, Eat-in Kitchen, Breakfast Bar, 9+ Flat Ceilings, No Interior Steps, Kitchen Island, Pantry, 3/4 Bath Master Bdrm
Heating Electric
Cooling Central Air, Ceiling Fan(s)
Flooring Vinyl
Fireplaces Type 1 Fireplace
Fireplace Yes
Window Features Skylight(s),Dual Pane,Vinyl Frame
Appliance Electric Cooktop
SPA None
Exterior
Garage Spaces 2.0
Garage Description 2.0
Fence Block
Pool Private
View Mountain(s)
Roof Type Built-Up
Porch Covered Patio(s), Patio
Building
Lot Description Sprinklers In Rear, Sprinklers In Front, Corner Lot, Gravel/Stone Front, Gravel/Stone Back, Synthetic Grass Frnt, Auto Timer H2O Front
Story 1
Builder Name Unknown
Sewer Public Sewer
Water City Water
New Construction No
Schools
Elementary Schools Desert Cove Elementary School
Middle Schools Shea Middle School
High Schools Paradise Valley High School
School District Paradise Valley Unified District
Others
HOA Fee Include No Fees
Senior Community No
Tax ID 166-29-284
Ownership Fee Simple
Acceptable Financing Cash, Conventional, FHA, VA Loan
Horse Property N
Listing Terms Cash, Conventional, FHA, VA Loan
Financing Conventional
Read Less Info
Want to know what your home might be worth? Contact us for a FREE valuation!

Our team is ready to help you sell your home for the highest possible price ASAP

Copyright 2025 Arizona Regional Multiple Listing Service, Inc. All rights reserved.
Bought with Coldwell Banker Realty
"My job is to find and attract mastery-based agents to the office, protect the culture, and make sure everyone is happy! "
3025 West Irvine Road, Phoenix, Arizona, 85086, United States






