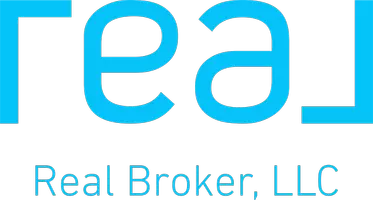$499,999
$499,999
For more information regarding the value of a property, please contact us for a free consultation.
3 Beds
2.5 Baths
1,963 SqFt
SOLD DATE : 11/10/2025
Key Details
Sold Price $499,999
Property Type Single Family Home
Sub Type Single Family Residence
Listing Status Sold
Purchase Type For Sale
Square Footage 1,963 sqft
Price per Sqft $254
Subdivision Eastmark Development Unit Du-7 Parcel 53
MLS Listing ID 6925895
Sold Date 11/10/25
Style Contemporary
Bedrooms 3
HOA Fees $205/mo
HOA Y/N Yes
Year Built 2023
Annual Tax Amount $2,492
Tax Year 2024
Lot Size 2,699 Sqft
Acres 0.06
Property Sub-Type Single Family Residence
Source Arizona Regional Multiple Listing Service (ARMLS)
Property Description
GORGEOUS home with UPGRADES GALORE!! 3 beds, 2.5 baths, plus a split 2-car garage. This STUNNER exudes refined style with plantation shutters & automatic shades on all windows, designer paint & luxury vinyl plank flooring. The FABULOUS kitchen boasts SS appliances, quartz counters, white cabinetry, custom tile backsplash, pendant lighting, R/O system plus an island w/breakfast bar. All bedrooms are upstairs, along with a versatile loft that can be utilized as a playroom or TV area. Enter the spacious primary bedroom to find an ensuite with dual sinks plus a walk-in closet. The spacious backyard is perfect for entertaining! Featuring an extended travertine patio w/misting system, artificial turf, enclosed dog run, bistro lighting plus a fabulous HOT TUB!! Additional upgrades include: *Water Softener *Tankless Water Heater *EV Charger *Brilliance SmartHome System *Ring Doorbell & Security System.
Location
State AZ
County Maricopa
Community Eastmark Development Unit Du-7 Parcel 53
Area Maricopa
Direction Heading East on E Point Twenty-Two Blvd, turn Right onto S Ferric, Turn left into the first driveway past E Tamery Ave. The property will be the last house on the left at end of driveway.
Rooms
Other Rooms Loft, Great Room
Master Bedroom Upstairs
Den/Bedroom Plus 4
Separate Den/Office N
Interior
Interior Features High Speed Internet, Smart Home, Double Vanity, Upstairs, Eat-in Kitchen, Breakfast Bar, 9+ Flat Ceilings, Kitchen Island, 3/4 Bath Master Bdrm
Heating Other
Cooling Ceiling Fan(s), Programmable Thmstat
Flooring Carpet, Tile
Fireplaces Type Fire Pit
Fireplace No
SPA Above Ground,Heated,Private
Laundry Wshr/Dry HookUp Only
Exterior
Exterior Feature Misting System
Parking Features Garage Door Opener, Direct Access
Garage Spaces 2.0
Garage Description 2.0
Fence Block
Community Features Community Spa, Community Spa Htd, Playground, Biking/Walking Path
Roof Type Tile
Porch Covered Patio(s), Patio
Total Parking Spaces 2
Private Pool No
Building
Lot Description Gravel/Stone Front, Gravel/Stone Back, Synthetic Grass Back
Story 2
Builder Name The New Home Company
Sewer Public Sewer
Water City Water
Architectural Style Contemporary
Structure Type Misting System
New Construction No
Schools
Elementary Schools Silver Valley Elementary
Middle Schools Eastmark High School
High Schools Eastmark High School
School District Queen Creek Unified District
Others
HOA Name Eastmark Residential
HOA Fee Include Maintenance Grounds,Street Maint,Front Yard Maint
Senior Community No
Tax ID 312-19-667
Ownership Fee Simple
Acceptable Financing Cash, Conventional
Horse Property N
Disclosures Agency Discl Req, Seller Discl Avail
Possession Close Of Escrow
Listing Terms Cash, Conventional
Financing VA
Read Less Info
Want to know what your home might be worth? Contact us for a FREE valuation!

Our team is ready to help you sell your home for the highest possible price ASAP

Copyright 2025 Arizona Regional Multiple Listing Service, Inc. All rights reserved.
Bought with DPR Realty LLC

"My job is to find and attract mastery-based agents to the office, protect the culture, and make sure everyone is happy! "
3025 West Irvine Road, Phoenix, Arizona, 85086, United States






