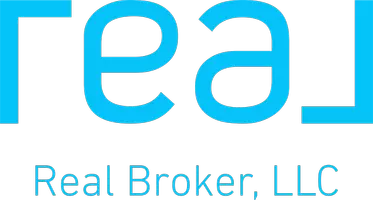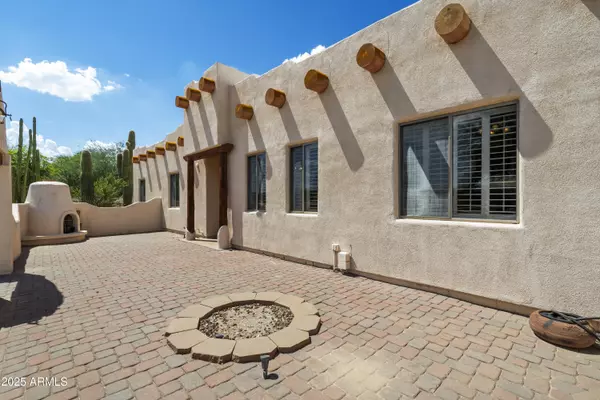$1,081,095
$1,200,000
9.9%For more information regarding the value of a property, please contact us for a free consultation.
5 Beds
3 Baths
3,598 SqFt
SOLD DATE : 11/14/2025
Key Details
Sold Price $1,081,095
Property Type Single Family Home
Sub Type Single Family Residence
Listing Status Sold
Purchase Type For Sale
Square Footage 3,598 sqft
Price per Sqft $300
Subdivision Metes & Bounds
MLS Listing ID 6810753
Sold Date 11/14/25
Bedrooms 5
HOA Y/N No
Year Built 1999
Annual Tax Amount $4,955
Tax Year 2024
Lot Size 1.244 Acres
Acres 1.24
Property Sub-Type Single Family Residence
Source Arizona Regional Multiple Listing Service (ARMLS)
Property Description
This custom single level 3598 sq ft home is located on 1.24 acres & features 5 br's,3 baths, + den/office, & a 3 car garage. Magnificent eat in kitchen w/corian counters, beautiful custom cabinets, double oven, & breakfast bar that all opens to light & bright dining room. Great master bedroom w/large walk in shower, jetted tub, & extra large walk in closet. Living Room opens to over size patio leading to massive back yard featuring a grassy play area, diving pool w/beach entry, water fall, spa, & horse set up! 5th bedroom has seperate entrance so could be used as game room or even casita. RV Gate & room for RV/boat parking w/plenty of room to add more. View fenced area is also perfect for horse set up, garden, or casita. REC Solar + Tesla power wall, 2 newer AC units, & roof redone 2019
Location
State AZ
County Maricopa
Community Metes & Bounds
Area Maricopa
Direction North on 67th ave to Calle Lejos. West on Calle to 71sy ave then north to Villa Lindo. Home is on NW corner of 71st & Villa Lindo
Rooms
Den/Bedroom Plus 6
Separate Den/Office Y
Interior
Interior Features Double Vanity, Eat-in Kitchen, Breakfast Bar, Kitchen Island, Pantry, Full Bth Master Bdrm, Separate Shwr & Tub, Tub with Jets
Heating Electric
Cooling Central Air, Mini Split
Flooring Flooring
Fireplaces Type Exterior Fireplace
Fireplace Yes
SPA Private
Exterior
Parking Features Garage Door Opener, Attch'd Gar Cabinets, Separate Strge Area, Side Vehicle Entry, Electric Vehicle Charging Station(s)
Garage Spaces 3.0
Garage Description 3.0
Fence Block, Wrought Iron
Pool Diving Pool, Fenced
Utilities Available APS
Roof Type Rolled/Hot Mop
Total Parking Spaces 3
Private Pool Yes
Building
Lot Description Sprinklers In Rear, Sprinklers In Front, Desert Back, Desert Front, Grass Back, Auto Timer H2O Front, Auto Timer H2O Back
Story 1
Builder Name Custom
Sewer Septic in & Cnctd
Water City Water
New Construction No
Schools
Elementary Schools Copper Creek Elementary School
Middle Schools Hillcrest Middle School
High Schools Deer Valley High School
School District Deer Valley Unified District
Others
HOA Fee Include No Fees
Senior Community No
Tax ID 201-13-053-D
Ownership Fee Simple
Acceptable Financing Cash, Conventional, USDA Loan
Horse Property Y
Disclosures Agency Discl Req, Seller Discl Avail
Possession By Agreement
Listing Terms Cash, Conventional, USDA Loan
Financing Other
Read Less Info
Want to know what your home might be worth? Contact us for a FREE valuation!

Our team is ready to help you sell your home for the highest possible price ASAP

Copyright 2025 Arizona Regional Multiple Listing Service, Inc. All rights reserved.
Bought with JPAR Vantage

"My job is to find and attract mastery-based agents to the office, protect the culture, and make sure everyone is happy! "
3025 West Irvine Road, Phoenix, Arizona, 85086, United States






