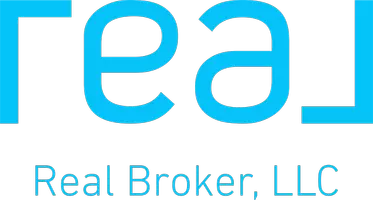$575,315
$575,315
For more information regarding the value of a property, please contact us for a free consultation.
2 Beds
2 Baths
1,975 SqFt
SOLD DATE : 11/17/2025
Key Details
Sold Price $575,315
Property Type Single Family Home
Sub Type Single Family Residence
Listing Status Sold
Purchase Type For Sale
Square Footage 1,975 sqft
Price per Sqft $291
Subdivision Wickenburg Ranch
MLS Listing ID 6911314
Sold Date 11/17/25
Style Territorial/Santa Fe
Bedrooms 2
HOA Fees $449/qua
HOA Y/N Yes
Year Built 2022
Annual Tax Amount $597
Tax Year 2024
Lot Size 6,876 Sqft
Acres 0.16
Property Sub-Type Single Family Residence
Source Arizona Regional Multiple Listing Service (ARMLS)
Property Description
Located in the Palomino neighborhood at Wickenburg Ranch, this ''Nice'' plan offers approx. 1,945 sq. ft. with 2 beds, 2 baths, & a versatile den optioned as a 3rd bedroom. The open design showcases Coconut Matte cabinetry with convenience package roll-outs, quartz countertops, & built-in Whirlpool appliance suite. Expanded dining, Blanco farmhouse sink, LED under-cabinet lighting, & custom backsplash bring style to the kitchen. The primary suite includes an upgraded shower with heavy glass, chrome finishes, & cultured marble vanities. Flooring upgrades, two-tone details, & designer fixtures add a polished touch. Outdoors, enjoy custom landscaping, Belgard pavers, a gas stub for BBQ, & a golf cart garage for extra storage. Resort-style perfection.
Location
State AZ
County Yavapai
Community Wickenburg Ranch
Area Yavapai
Direction Enter front gate, continue on Wickenburg Ranch Way, turn Right into Palomino Neighborhood Sign onto Desert Oasis Ave. Take 3rd Left onto Fence Post Way, Home will be on your Left
Rooms
Master Bedroom Split
Den/Bedroom Plus 2
Separate Den/Office N
Interior
Interior Features High Speed Internet, Double Vanity, Breakfast Bar, 9+ Flat Ceilings, Central Vacuum, No Interior Steps, Kitchen Island, Pantry, 3/4 Bath Master Bdrm
Heating ENERGY STAR Qualified Equipment, Electric, Ceiling
Cooling Central Air, ENERGY STAR Qualified Equipment, Programmable Thmstat
Flooring Tile
Fireplace No
Window Features Dual Pane,ENERGY STAR Qualified Windows,Tinted Windows,Vinyl Frame
Appliance Gas Cooktop, Built-In Electric Oven
SPA None
Laundry Engy Star (See Rmks), Wshr/Dry HookUp Only
Exterior
Parking Features Garage Door Opener, Direct Access, Side Vehicle Entry, Golf Cart Garage
Garage Spaces 3.0
Garage Description 3.0
Fence None
Community Features Golf, Pickleball, Lake, Community Spa, Community Spa Htd, Community Media Room, Concierge, Tennis Court(s), Playground, Biking/Walking Path, Fitness Center
Utilities Available APS
Roof Type Tile,Concrete
Total Parking Spaces 3
Private Pool No
Building
Lot Description Borders Common Area, Adjacent to Wash, Sprinklers In Rear, Sprinklers In Front, Desert Back, Desert Front, Gravel/Stone Front, Gravel/Stone Back, Auto Timer H2O Front, Auto Timer H2O Back
Story 1
Builder Name Shea
Sewer Public Sewer
Water City Water
Architectural Style Territorial/Santa Fe
New Construction No
Schools
Elementary Schools Hassayampa Elementary School
Middle Schools Vulture Peak Middle School
High Schools Wickenburg High School
School District Wickenburg Unified District
Others
HOA Name Wickenburg Ranch Com
HOA Fee Include Maintenance Grounds,Street Maint
Senior Community No
Tax ID 201-02-753
Ownership Fee Simple
Acceptable Financing Cash, Conventional, 1031 Exchange, FHA, VA Loan
Horse Property N
Disclosures None
Possession Close Of Escrow
Listing Terms Cash, Conventional, 1031 Exchange, FHA, VA Loan
Financing Conventional
Read Less Info
Want to know what your home might be worth? Contact us for a FREE valuation!

Our team is ready to help you sell your home for the highest possible price ASAP

Copyright 2025 Arizona Regional Multiple Listing Service, Inc. All rights reserved.
Bought with Non-MLS Office

"My job is to find and attract mastery-based agents to the office, protect the culture, and make sure everyone is happy! "
3025 West Irvine Road, Phoenix, Arizona, 85086, United States






