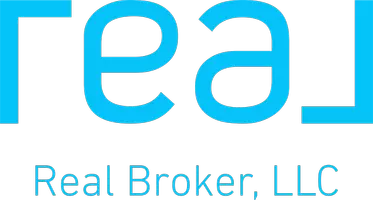$410,000
$410,000
For more information regarding the value of a property, please contact us for a free consultation.
2 Beds
2 Baths
1,923 SqFt
SOLD DATE : 11/20/2025
Key Details
Sold Price $410,000
Property Type Single Family Home
Sub Type Single Family Residence
Listing Status Sold
Purchase Type For Sale
Square Footage 1,923 sqft
Price per Sqft $213
Subdivision Sun City 31A
MLS Listing ID 6927262
Sold Date 11/20/25
Style Ranch,Territorial/Santa Fe
Bedrooms 2
HOA Y/N No
Year Built 1974
Annual Tax Amount $1,518
Tax Year 2024
Lot Size 10,642 Sqft
Acres 0.24
Property Sub-Type Single Family Residence
Source Arizona Regional Multiple Listing Service (ARMLS)
Property Description
An amazing opportunity to own a perfectly situated cul de sac property in a model neighborhood located in Sun City! Inside the home there is a well-equipped remodeled kitchen with granite counter tops, stainless appliances and plenty of cabinets overlooking the backyard,a formal dining room, a separate family room, 2 large bedrooms with walk in closets PLUS both bathrooms have been completely redone with walk in tile showers. Also featured is a craft room, inside laundry, 2 car garage PLUS a cooled, detached single car garage! Updates include newer dual pane windows, newer sliding glass doors leading to the backyard, roof recoat 2024 and newer HVAC! The back yard is a true private oasis with beautiful desert landscaping for low maintenance care. Don't wait, see it today!
Location
State AZ
County Maricopa
Community Sun City 31A
Area Maricopa
Direction South on Burns, East on Briarwood Cir N. Home on corner of N Beaver Valley Ct.
Rooms
Other Rooms Separate Workshop, Family Room
Master Bedroom Not split
Den/Bedroom Plus 3
Separate Den/Office Y
Interior
Interior Features High Speed Internet, Granite Counters, Eat-in Kitchen, No Interior Steps, Kitchen Island, Full Bth Master Bdrm
Heating Electric
Cooling Central Air, Ceiling Fan(s)
Flooring Carpet, Tile
Fireplace No
Window Features Dual Pane
Appliance Electric Cooktop
SPA None
Exterior
Exterior Feature Private Yard
Parking Features Garage Door Opener, Attch'd Gar Cabinets, Golf Cart Garage
Garage Spaces 3.0
Garage Description 3.0
Fence Block, Wrought Iron
Community Features Racquetball, Golf, Pickleball, Community Spa, Community Spa Htd, Transportation Svcs, Community Media Room, Tennis Court(s), Biking/Walking Path, Fitness Center
Utilities Available APS
View City Lights
Roof Type Built-Up
Accessibility Bath Grab Bars
Porch Covered Patio(s), Patio
Total Parking Spaces 3
Private Pool No
Building
Lot Description East/West Exposure, Sprinklers In Rear, Sprinklers In Front, Corner Lot, Desert Back, Desert Front, Cul-De-Sac
Story 1
Builder Name Del Webb
Sewer Public Sewer
Water Pvt Water Company
Architectural Style Ranch, Territorial/Santa Fe
Structure Type Private Yard
New Construction No
Schools
Elementary Schools Adult
Middle Schools Adult
High Schools Adult
School District Adult
Others
HOA Fee Include No Fees
Senior Community No
Tax ID 200-94-847
Ownership Fee Simple
Acceptable Financing Cash, Conventional, FHA, VA Loan
Horse Property N
Disclosures Agency Discl Req, Seller Discl Avail
Possession Close Of Escrow
Listing Terms Cash, Conventional, FHA, VA Loan
Financing Conventional
Read Less Info
Want to know what your home might be worth? Contact us for a FREE valuation!

Our team is ready to help you sell your home for the highest possible price ASAP

Copyright 2025 Arizona Regional Multiple Listing Service, Inc. All rights reserved.
Bought with My Home Group Real Estate

"My job is to find and attract mastery-based agents to the office, protect the culture, and make sure everyone is happy! "
3025 West Irvine Road, Phoenix, Arizona, 85086, United States






