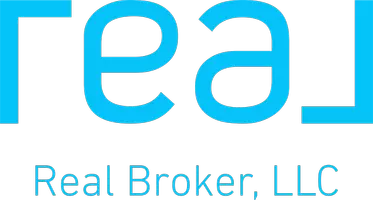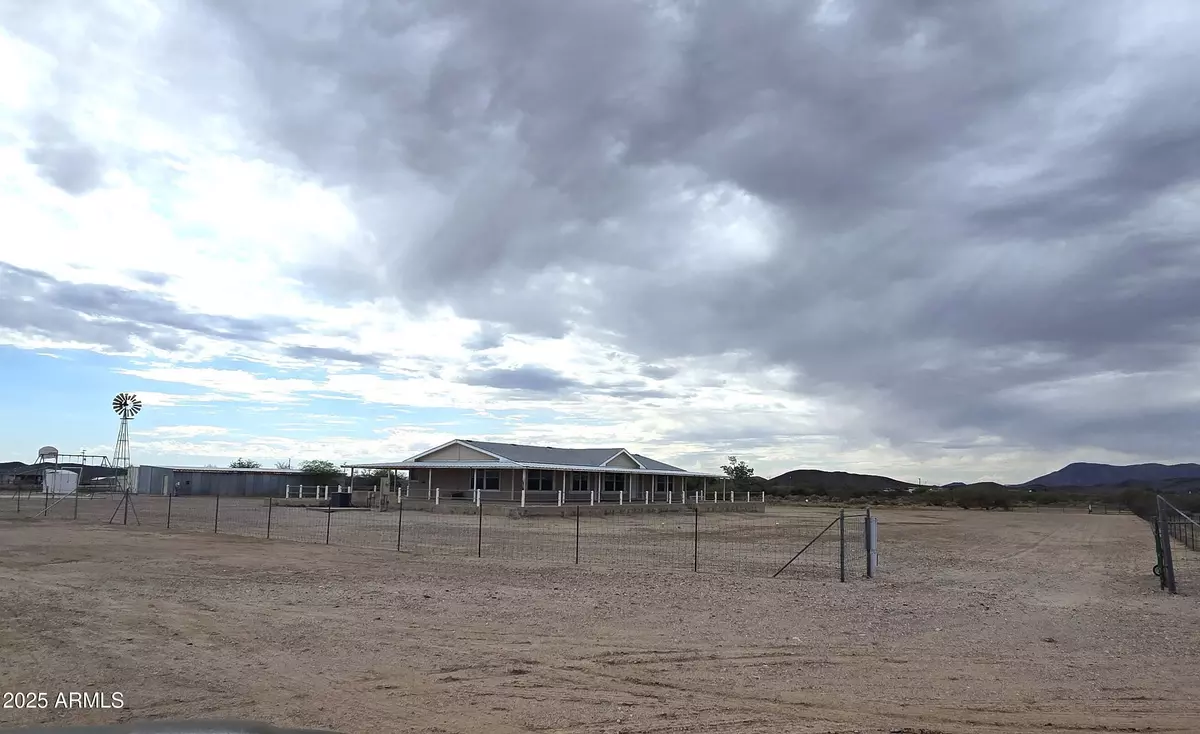$434,000
$439,000
1.1%For more information regarding the value of a property, please contact us for a free consultation.
3 Beds
2.5 Baths
2,240 SqFt
SOLD DATE : 11/21/2025
Key Details
Sold Price $434,000
Property Type Mobile Home
Sub Type Mfg/Mobile Housing
Listing Status Sold
Purchase Type For Sale
Square Footage 2,240 sqft
Price per Sqft $193
MLS Listing ID 6937311
Sold Date 11/21/25
Style Ranch
Bedrooms 3
HOA Y/N No
Year Built 2001
Annual Tax Amount $1,297
Tax Year 2024
Lot Size 7.321 Acres
Acres 7.32
Property Sub-Type Mfg/Mobile Housing
Source Arizona Regional Multiple Listing Service (ARMLS)
Property Description
Rare opportunity! Total of 7.32 acres with a manufactured home on a concrete foundation. A wraparound porch encircles the house! New roof in 2024. Includes 2 private wells (one with a windmill!) and a 4+ car, 2000+ sq ft garage/workshop with 3‑phase power. Open floor plan, vaulted ceilings, decorative niches, and a lighted built‑in nook in the living room. Formal dining and a separate family room open to a spacious kitchen with oak cabinets, island, and pantry. Large laundry with half bath. Expansive master bath with spa‑style garden tub, separate shower & dual sinks. Some updating needed- Perfect for adding your own touches. Plenty of space for grazing animals, a roping arena, or stalls on the 5‑acre section. Home, basketball court, playset & workshop/garage are s
Location
State AZ
County Maricopa
Area Maricopa
Direction i-10 West to 339th Ave. South to Lower Buckeye Rd. West to 371st Ave. North 900 Ft. Turn left past the first home. See directions in photos section..
Rooms
Other Rooms Separate Workshop, Family Room
Den/Bedroom Plus 3
Separate Den/Office N
Interior
Interior Features Double Vanity, Eat-in Kitchen, Breakfast Bar, Vaulted Ceiling(s), Kitchen Island, Pantry, Full Bth Master Bdrm, Separate Shwr & Tub
Heating Electric
Cooling Central Air, Ceiling Fan(s), Programmable Thmstat
Flooring Flooring
Fireplace No
SPA None
Laundry Wshr/Dry HookUp Only
Exterior
Exterior Feature Playground, Storage
Parking Features RV Access/Parking, Extended Length Garage, Over Height Garage, Separate Strge Area
Garage Spaces 4.0
Garage Description 4.0
Fence Wire
Utilities Available APS
View Mountain(s)
Roof Type Composition,Metal
Porch Covered Patio(s), Patio
Total Parking Spaces 4
Private Pool No
Building
Lot Description North/South Exposure, Natural Desert Back, Gravel/Stone Front
Story 1
Sewer Septic in & Cnctd
Water Private Well
Architectural Style Ranch
Structure Type Playground,Storage
New Construction No
Schools
Elementary Schools Winters Well Elementary School
Middle Schools Ruth Fisher Middle School
High Schools Tonopah Valley High School
School District Saddle Mountain Unified School District
Others
HOA Fee Include No Fees
Senior Community No
Tax ID 506-41-135-X
Ownership Fee Simple
Acceptable Financing Cash, Conventional, FHA, USDA Loan, VA Loan
Horse Property Y
Disclosures Seller Discl Avail, Well Disclosure
Horse Feature Other
Possession Close Of Escrow
Listing Terms Cash, Conventional, FHA, USDA Loan, VA Loan
Financing Cash
Read Less Info
Want to know what your home might be worth? Contact us for a FREE valuation!

Our team is ready to help you sell your home for the highest possible price ASAP

Copyright 2025 Arizona Regional Multiple Listing Service, Inc. All rights reserved.
Bought with The Brokery

"My job is to find and attract mastery-based agents to the office, protect the culture, and make sure everyone is happy! "
3025 West Irvine Road, Phoenix, Arizona, 85086, United States






